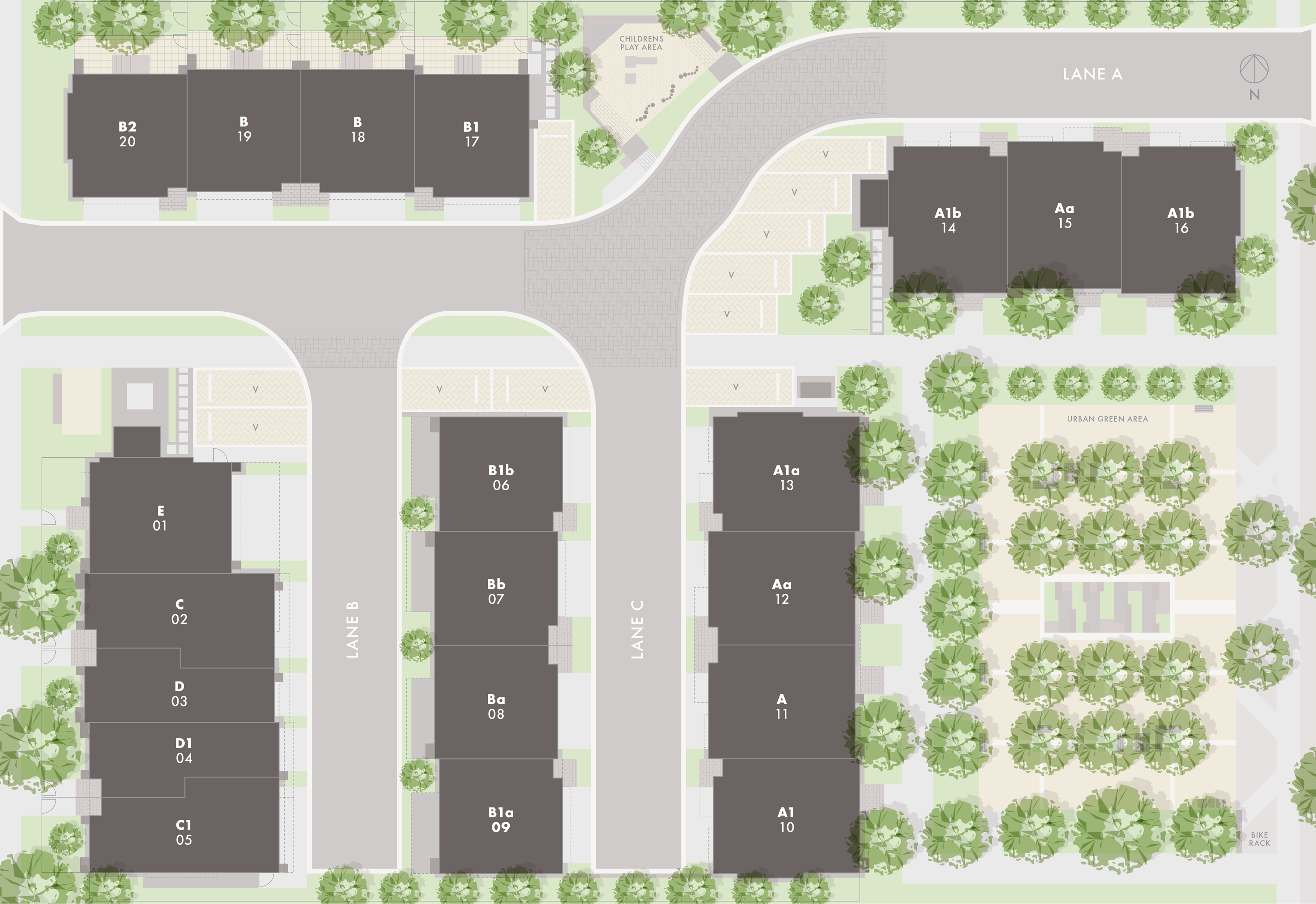
Floorplans
Seamless, Smart Living.
Beautifully imagined by The Collaborative Design Studio in partnership with the skilled architectural design of Focus Architecture, interiors are bright and airy to enhance livability. Spacious and thoughtful layouts were designed with functionality in mind. A warm colour palette coupled with modern details throughout create a welcoming and timeless setting for all the important moments in life.
- Open concept kitchens
- Spacious pantries
- Grand custom island
- High-end appliances
- Porcelain wall and floor tiles
- Polished quartz countertops
View Plan Type

